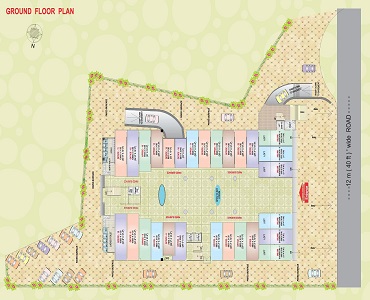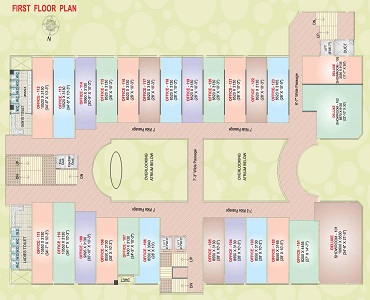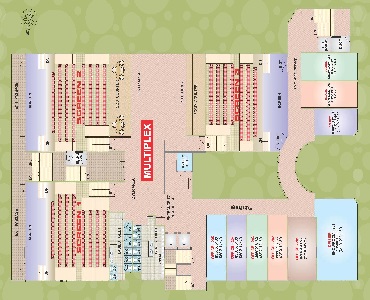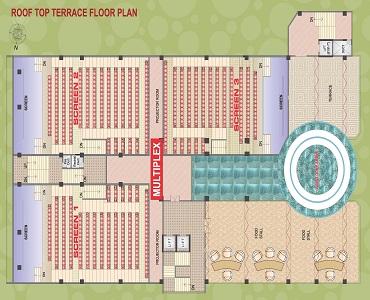First Biggest Shopping Mall in Ratnagiri
https://maharera.mahaonline.gov.in under registered projects.

Rising proudly over the landscape of Ratnagiri is a world class shopping destination... Ratnagiri is annex to Goa Highway Connectivity to Mumbai is just 300 KMs & its also famous for tourist destination. Now days Big Brand also Moving to Ratnagiri for there branches & Chain. Presenting Siddhivinayak City Center - an exclusively crafted masterpiece gracing the skyline of Ratnagiri.
Right from the moment you drive in, Siddhivinayak City Center springs pleasant surprises at every turn. Catching the eye is the striking elevation - clean glass facade with alcobond cladding, emphasized by LED lighting for the external facade. Warmly welcoming shoppers is a Central Grand Atrium on the ground level with landscaped features and common sitting areas.
Futuristically designed in every sense, Siddhivivnayak City Center incorporates top-of-the-line amenities like trendy high speed lifts, that save crucial travel time on the floors, 3 Multiplex. Stores and showrooms of renowned brands will take up space here, offering a delightful variety of options for the discerning shopper.

















