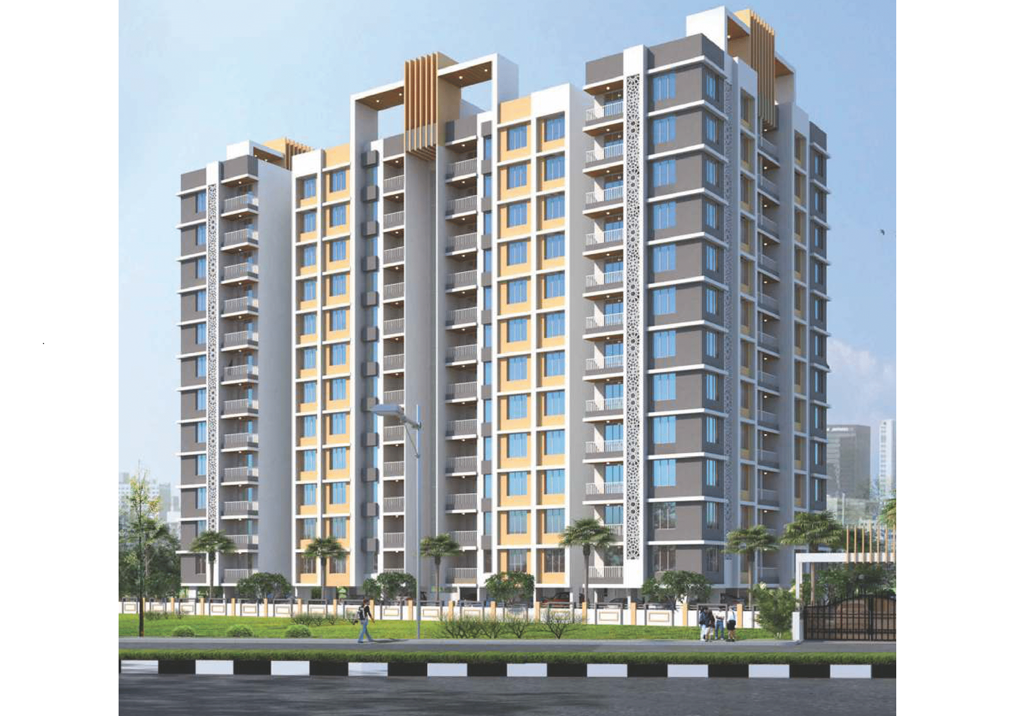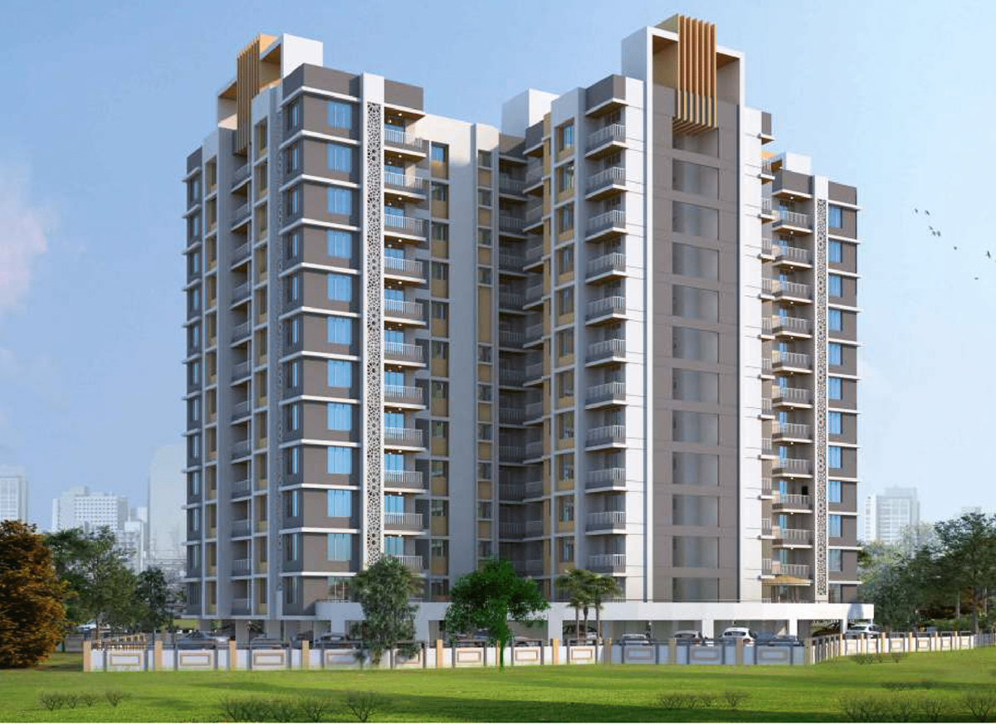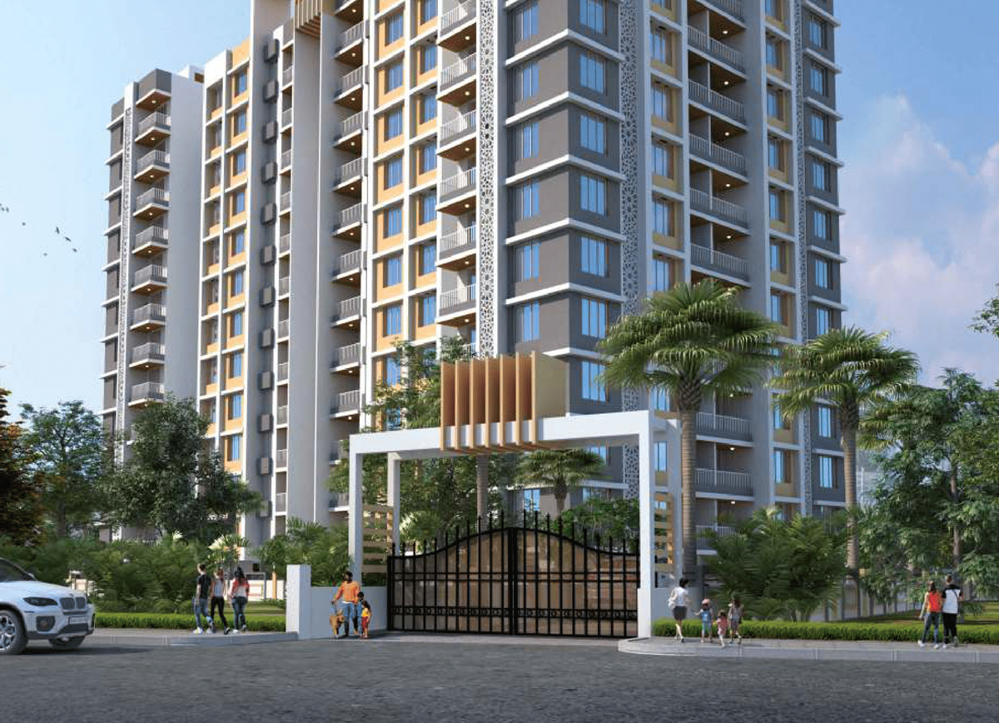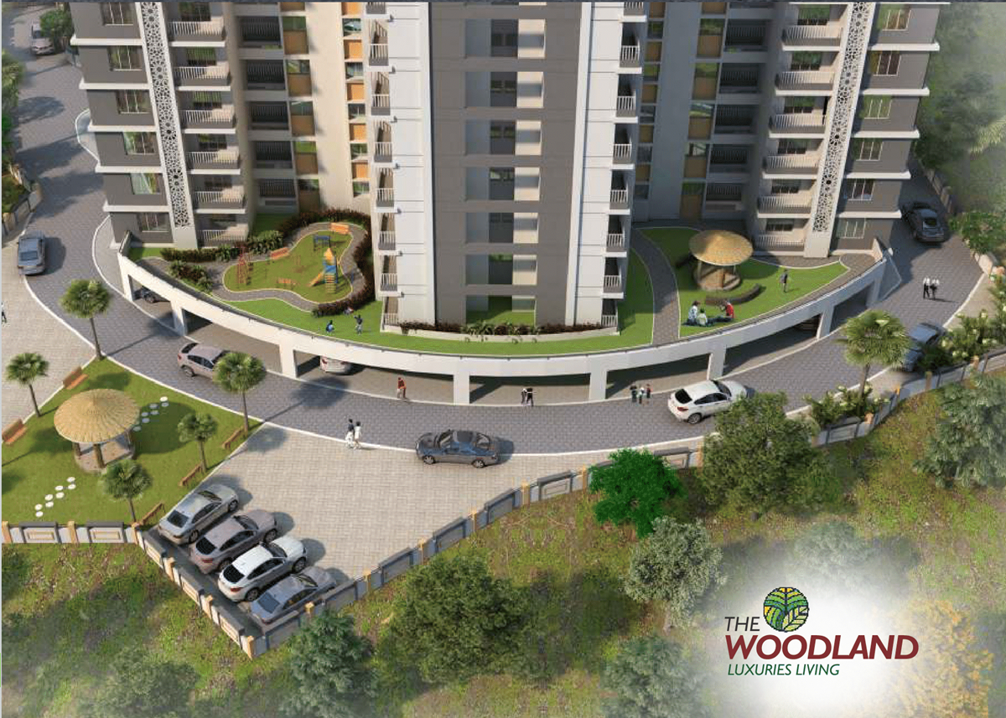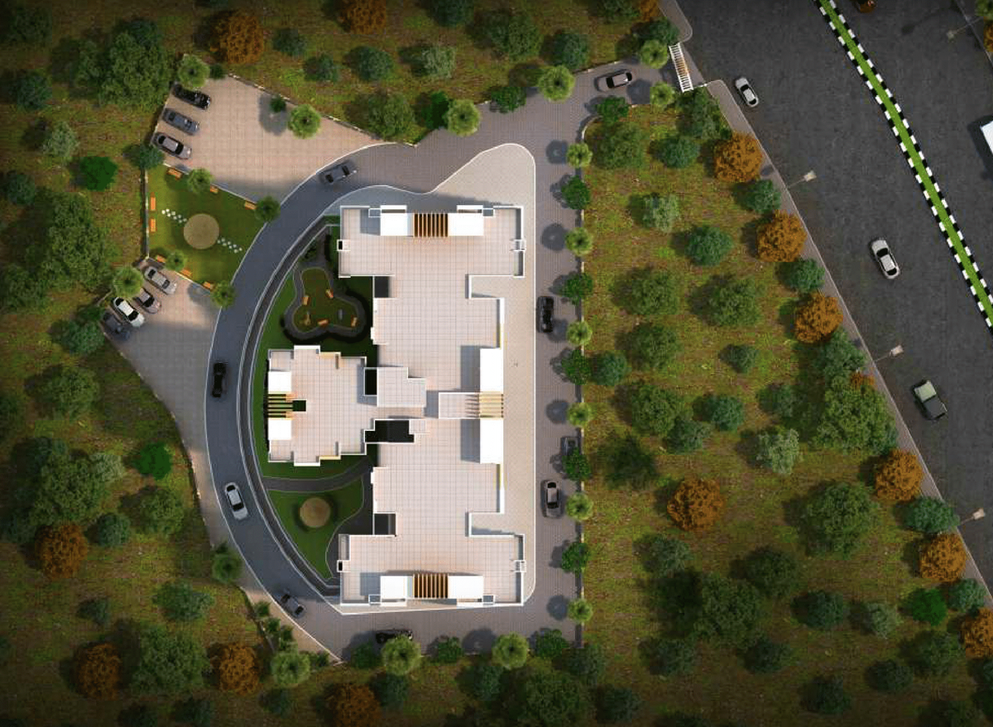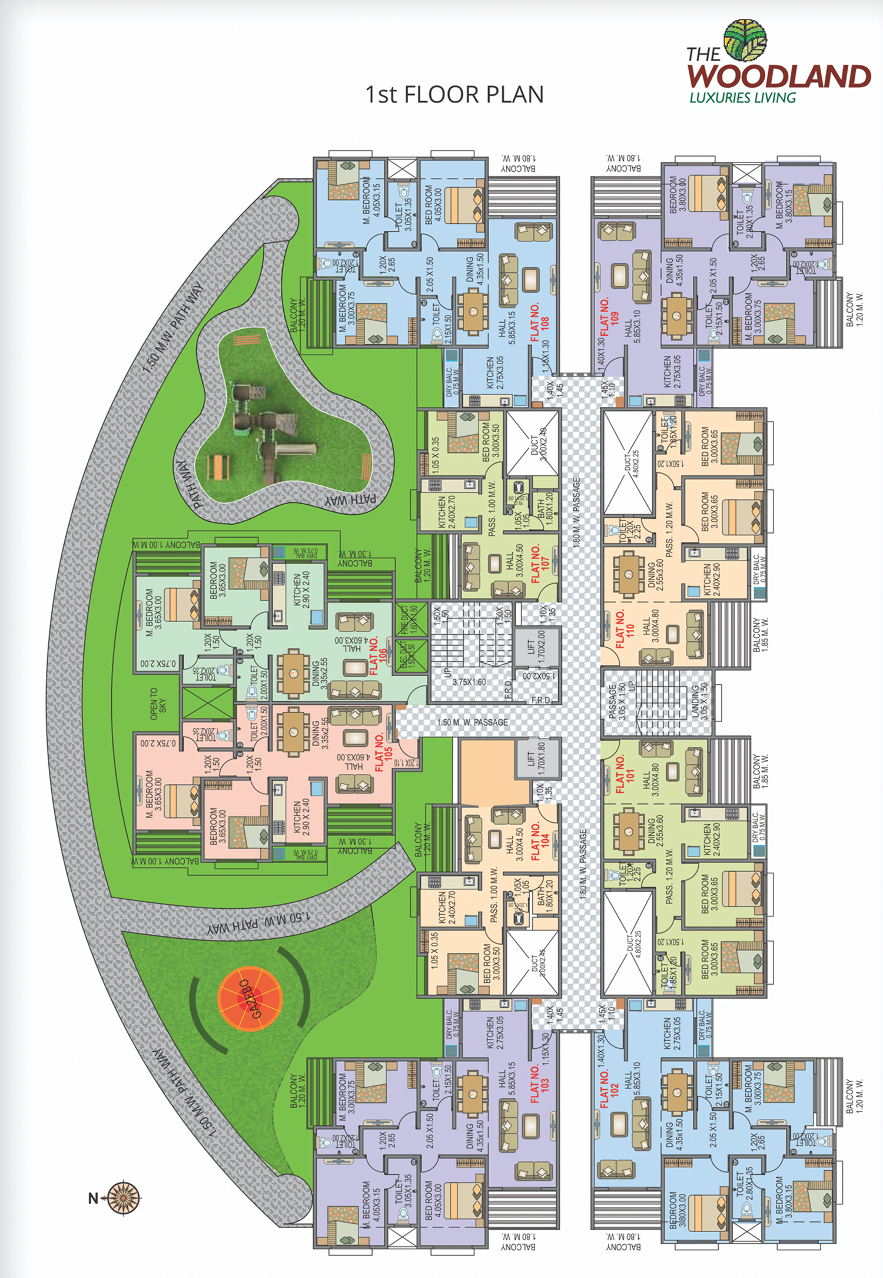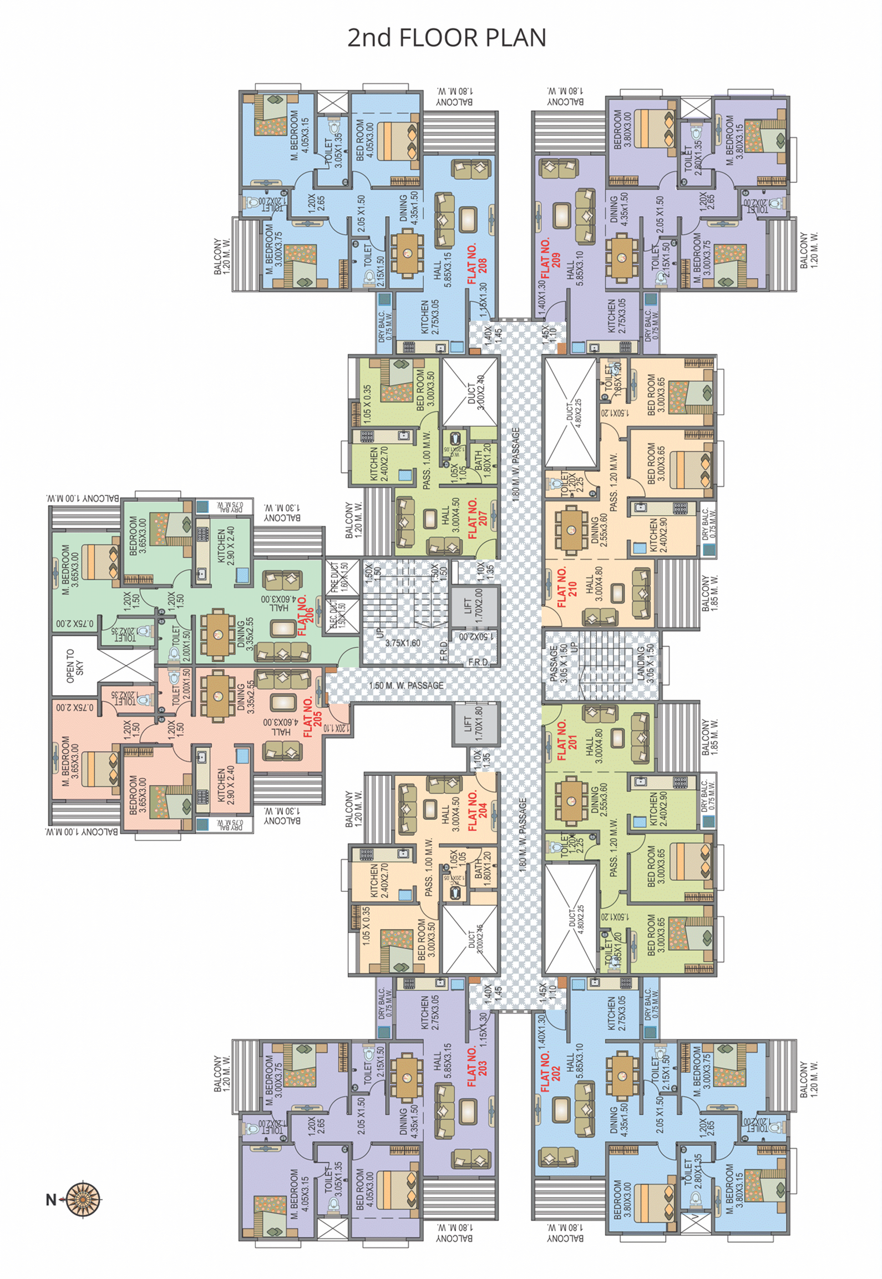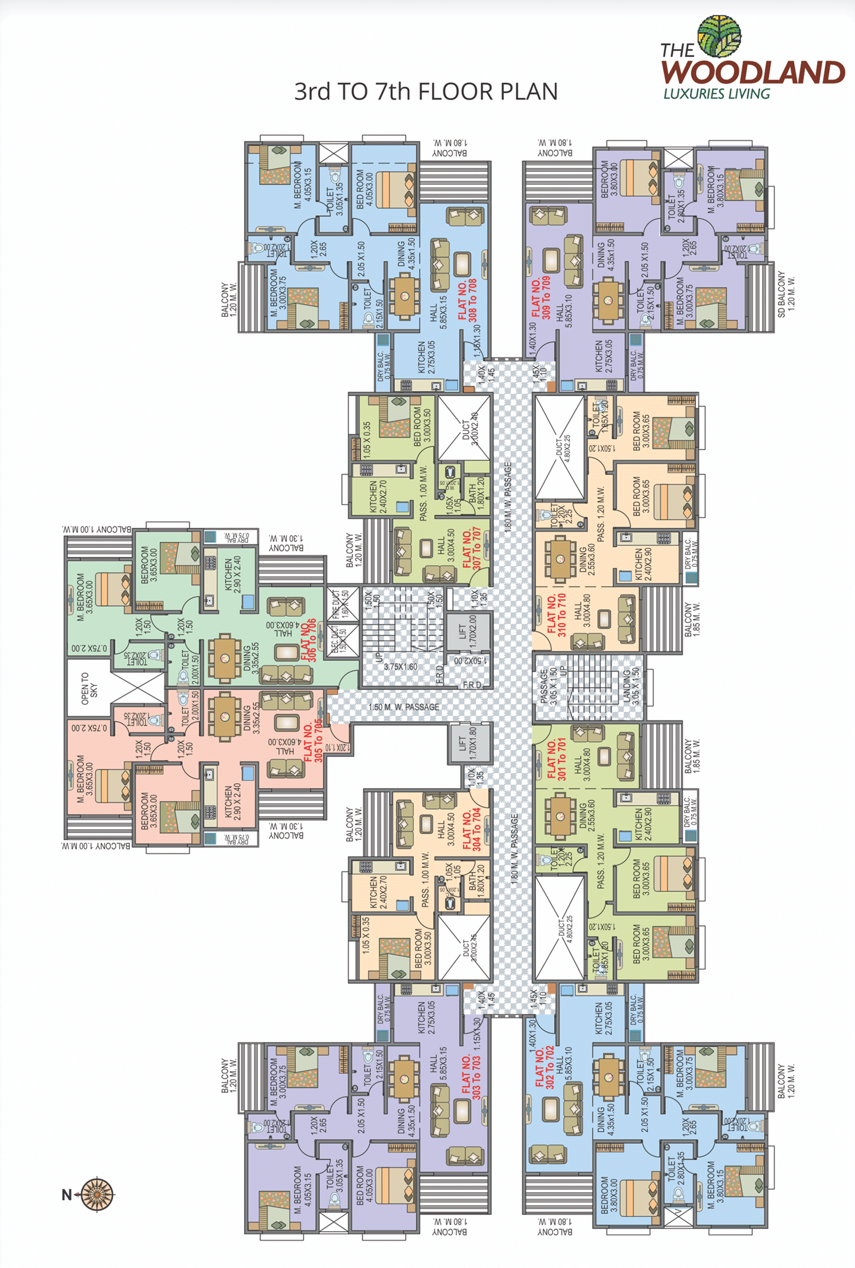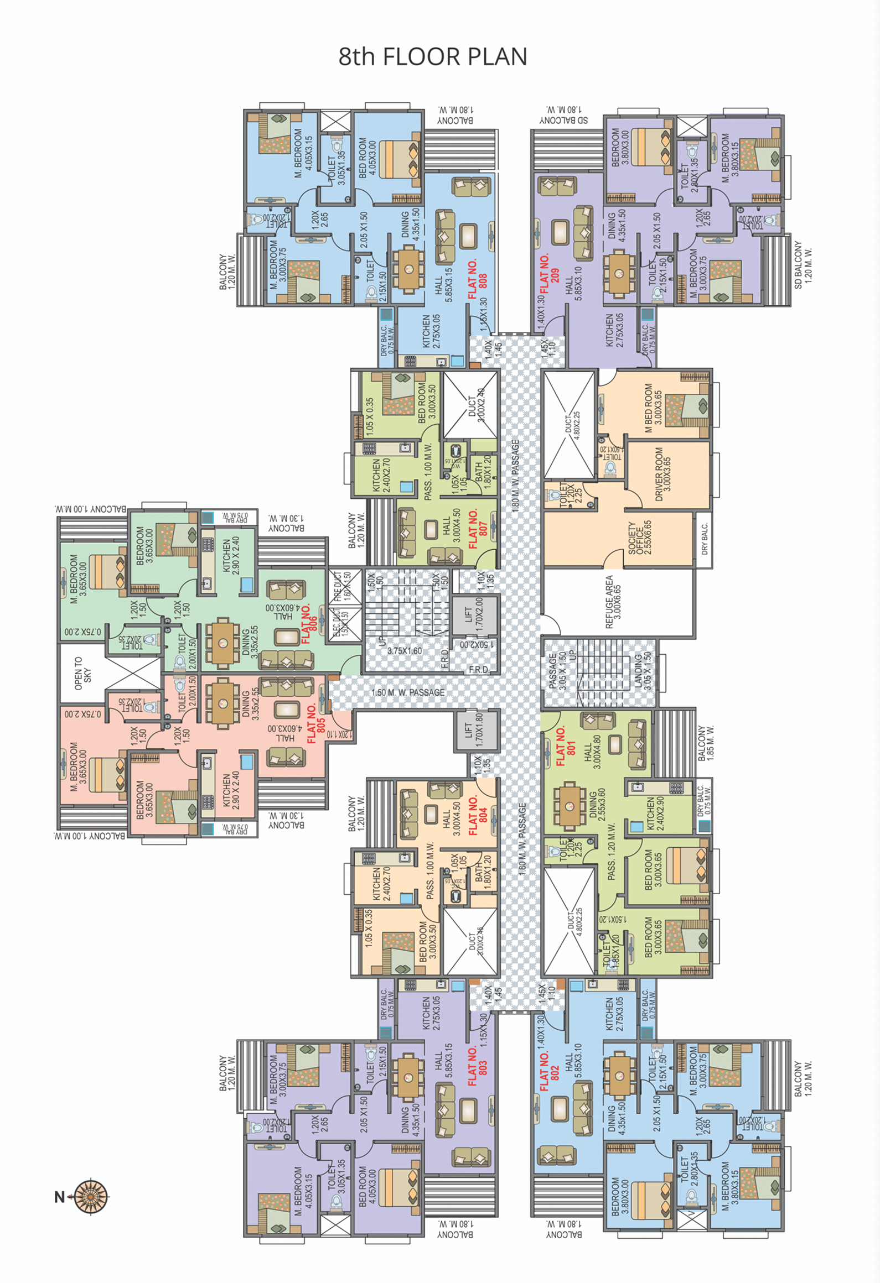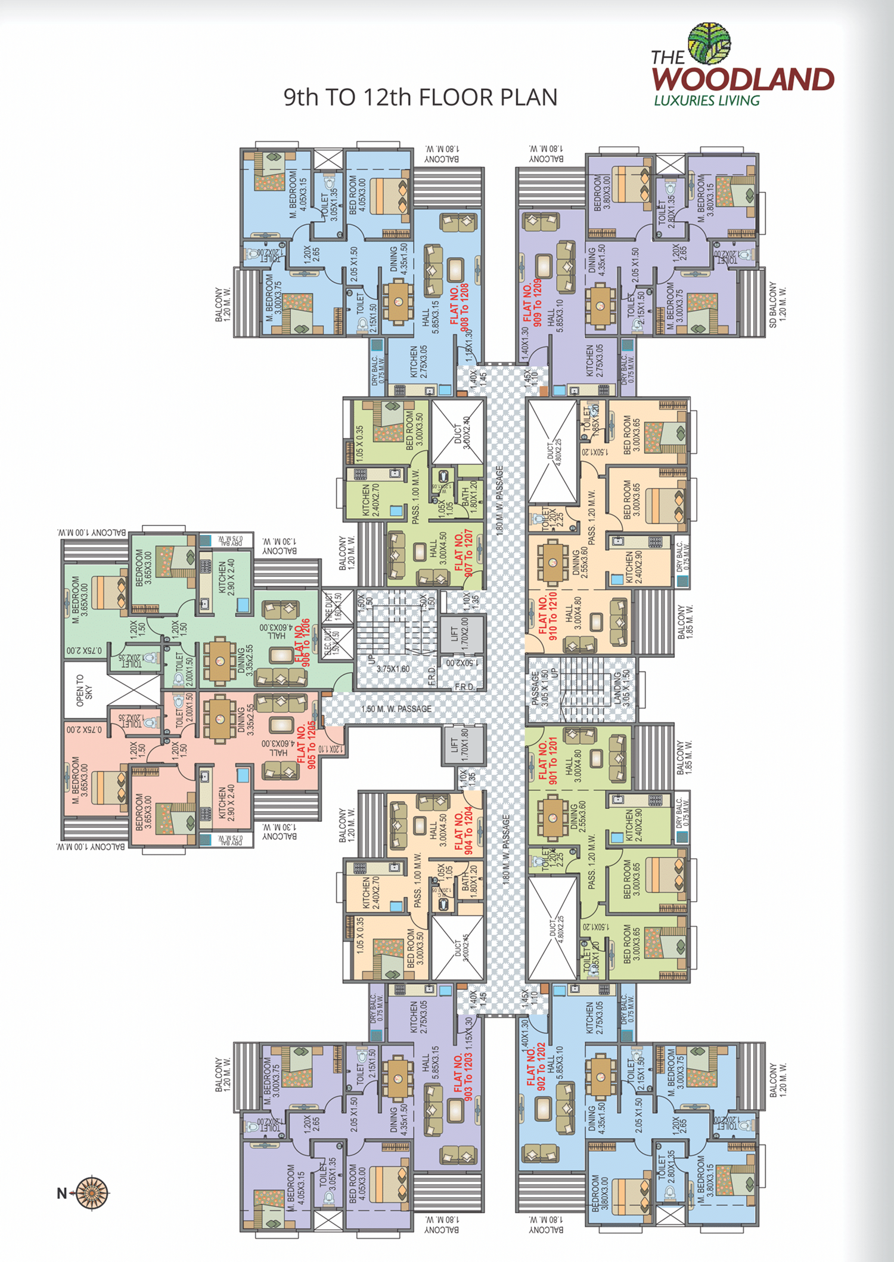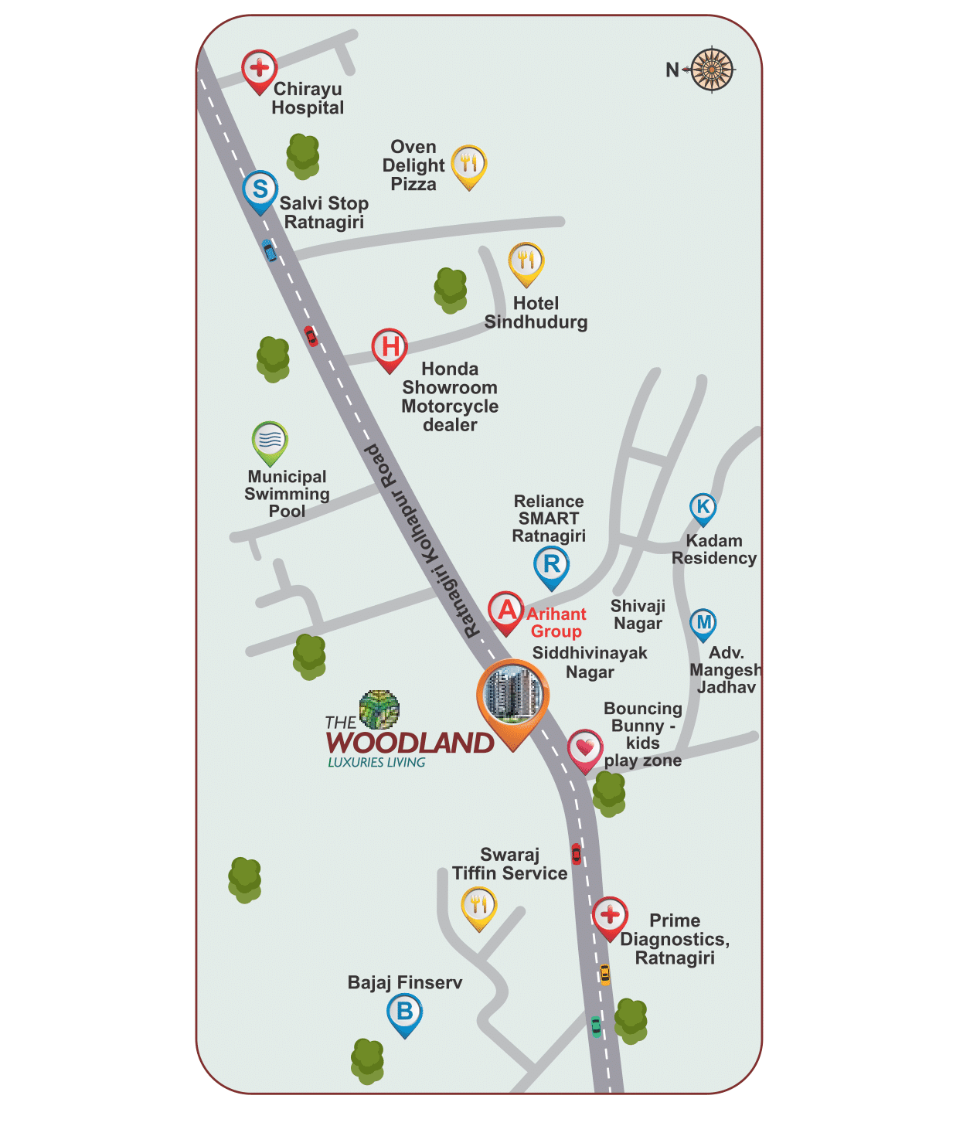The project has been registered via MahaRERA registration number: P52800052311 and is available on the website
https://maharera.maharashtra.gov.in .
Scan QR for RERA Details

If a home was just for living in an enclosed space, anywhere is good.
But we need a home not just for its internal space but also for its surroundings since we step out, move and mix around, and return as a routine.
That is where an address providing a convenient access to all places makes for an ideal location for your home. After all, your home is not fora short stay but a lifetime living for a family. The Woodland comes with a handpicked location that meets the needs of every member of your family. Yet it steers clear from the crowd and cramped up feeling.
The Woodland:
- * Ratnagiri-Kolhapur Highwaytouch property
- * Easy access for schools, marketplace, mall & multiplexes, hospitals in neighbourhood

